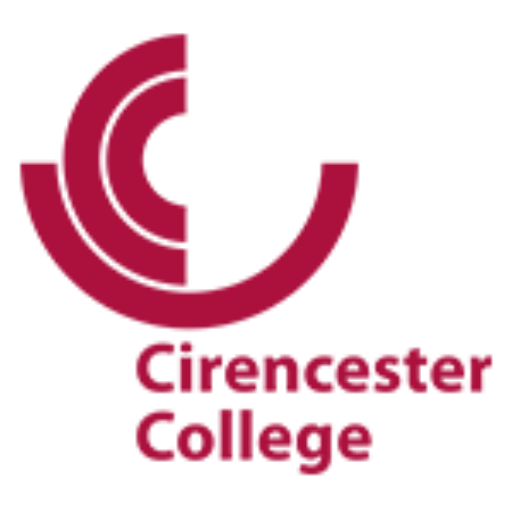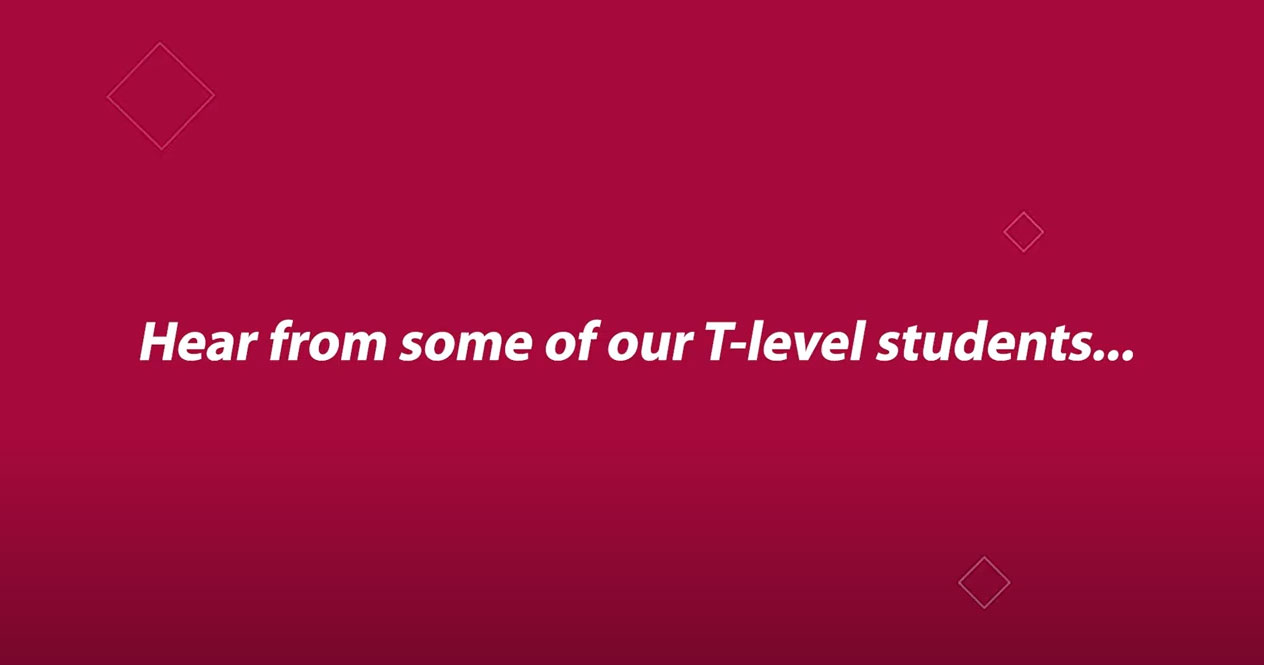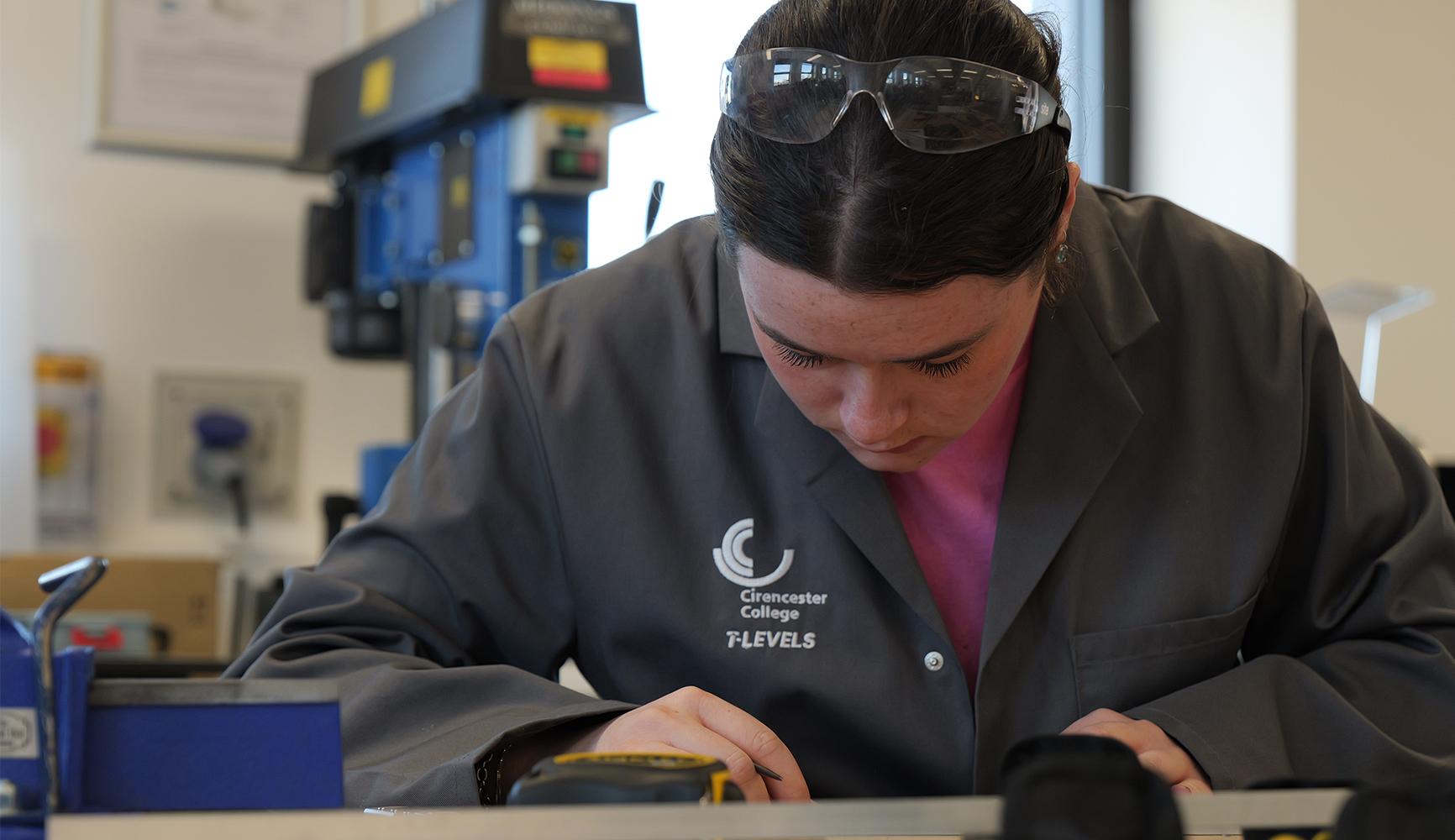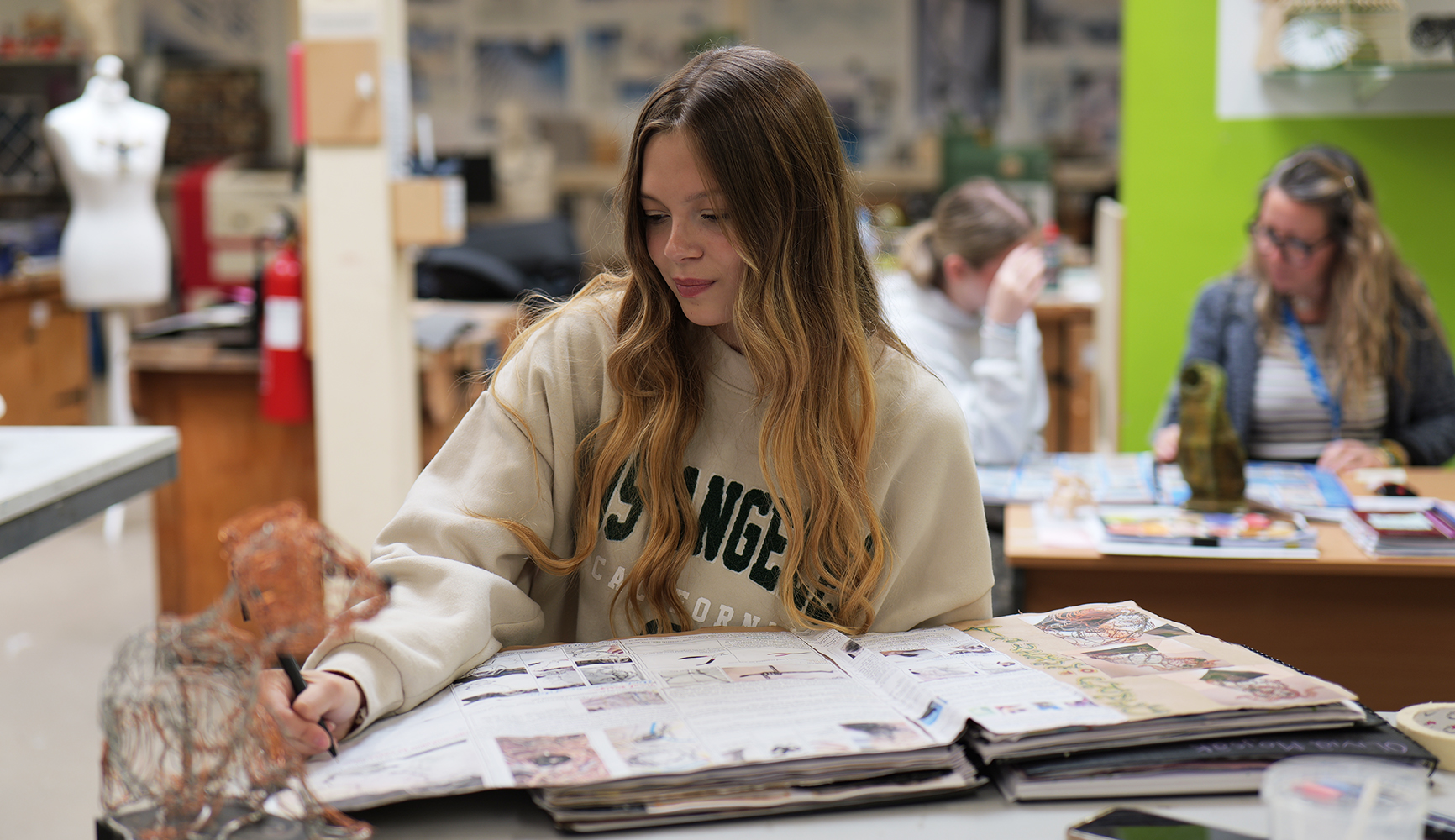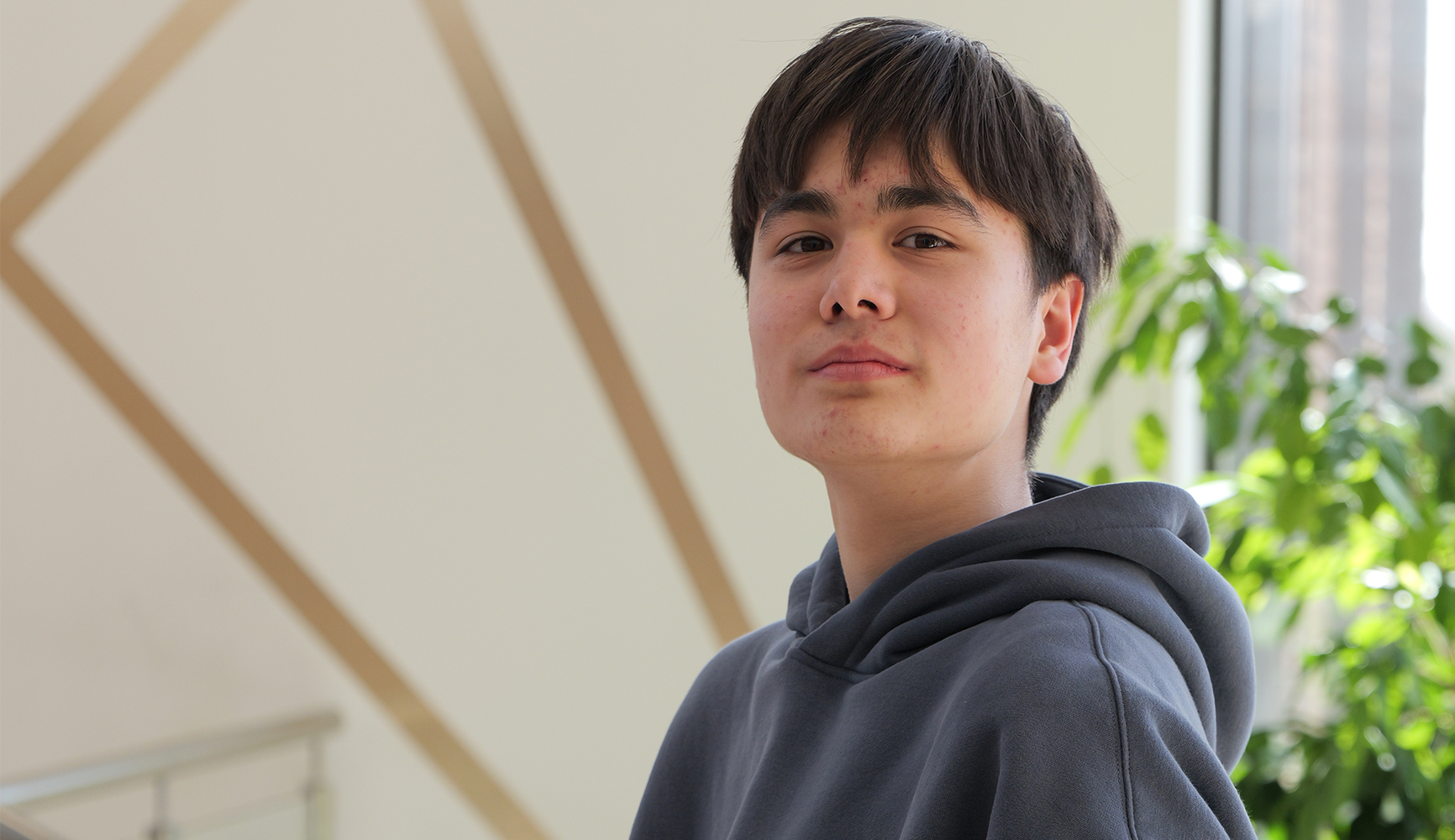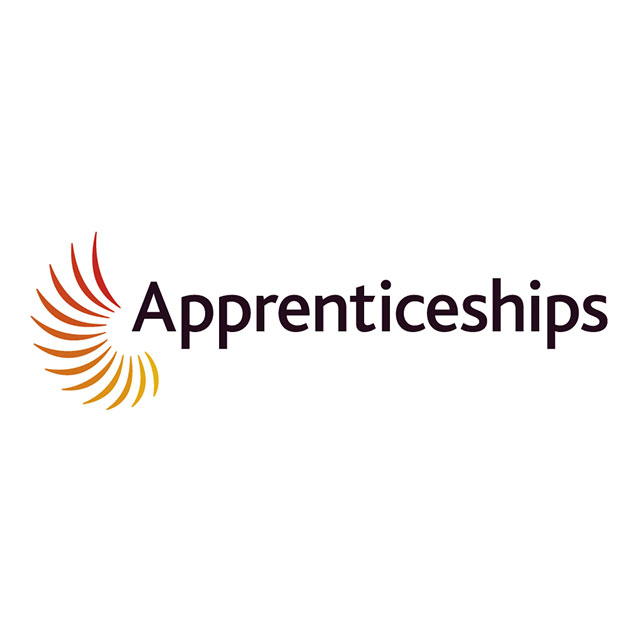DO NOT DELETE OR EDIT THIS ROW OR ITS CONTENTS

This dynamic T-level programme, developed in collaboration with leading industry professionals, offers students a robust foundation in the construction and built environment sector. With a focus on the Design and Surveying specialism, the course combines in-depth theoretical knowledge with skills that local employers have told us they want. A key feature of the programme is the 315 hour industry placement, providing real-world experience and valuable insight into the world of work. This qualification is ideal for students aspiring to pursue a career in the design, surveying or planning field of construction or progress to higher education in related subjects.
What will I study in Design, Surveying and Planning for Construction T-levels?
This exciting and intellectually stimulating T Level is equivalent to three A Levels and offers a broad and varied curriculum designed and delivered by construction industry experts. Students are encouraged to think in a design led way to solve problems and offer solutions across a wide range of topics that reflect the dynamic nature of roles in the built environment sector.
The course provides a strong academic and technical foundation for those interested in the design, surveying and planning aspect of construction. The specialism we focus on is Design and Surveying, preparing you for a wide range of professional roles or further study in higher education.
What You’ll Explore in the Core Curriculum:
- Drawing – from freehand sketching to 2D and 3D CAD through to 3D model rendering using industry standard software.
- Mathematics – including trigonometry, measurement, areas, volumes, and introductory calculus.
- Science – covering materials, forces, heat, light, and sound.
- Law – including planning law, landlord and tenant law, and contract law as well as laws surrounding Health, Safety and Wellbeing.
- Surveying – using traditional tools and advanced GPS-enabled total stations and drones.
- Sustainability – exploring low-carbon buildings, renewable energy, and Passive House principles
- Construction Techniques – including modern methods of construction and project management
- Digital Technology – integrating technology into the design and construction process
- Client-Focused Design Thinking – learning how to design buildings to meet real-world specifications
- Professional Skills – including relationship and stakeholder management
This course is ideal for students who enjoy problem-solving, design thinking, and producing artefacts using digital tools in a real-world context.
Entry Requirements
5+ GCSEs at Grade 4 or above from the core subjects, including English Language and Maths.
Students with a Grade 4 in Maths will be enrolled on Maths GCSE (Higher Tier) to help you with the course.
The course is aimed at those who wish to pursue a career in a technical aspect of construction. Practical elements of the course include 3D design and surveying which run alongside theoretical academic content like project
How will I learn?
The T Level in Design and Surveying offers a distinctive alternative to traditional A Levels, combining academic challenge with real-world application. This course is ideal for motivated students who enjoy independent learning and are ready to engage with a wide variety of stimulating activities.
Throughout the programme, you’ll develop valuable skills through:
- Engaging Classwork – with regular written assignments that help deepen your understanding
- Real-World Case Studies – exploring locally important construction and civil engineering projects like the A417 Missing Link and Cirencester Colleges new Digital, T-Level and Avebury buildings.
- Collaborative and Independent Projects – including group work and presentations to peers and industry guests
- Hands-On Surveying Practice – using industry standard equipment in real outdoor settings
- Meaningful Industry Experience – spending at least 20% of your time on placement with an employer in the industry
- Inspiring Career Talks – from professionals working across the construction and built environment sector
- Educational Visits – to completed buildings and active construction sites for a first-hand insight into the process of construction.
Additionally, skills that are valued by employers are also developed and practiced. This includes, effective communication, timekeeping and administration.
This course is designed to stretch your thinking, build your confidence, and prepare you for a successful future in the construction industry or further study.
How will I be assessed?
Year 1
In your first year, you’ll dive into a wide range of topics through interactive learning and continuous feedback. You’ll complete case studies, knowledge checks, and other formative assessments that help track your progress and prepare you for the assessments in Year 2. This year is all about developing your confidence, deepening your understanding, and getting ready to apply your skills in real-world contexts.
Year 2
Autumn Term:
You’ll take the Employer Set Project—a 15-hour assessment spread over several weeks. Designed by Pearson and industry professionals, this assessment puts your skills to the test in a realistic scenario, helping you demonstrate your ability to solve problems and think like a professional.
Summer Term:
- You’ll complete a major project in the Occupational Specialism—Design and Surveying. This 37-hour assessment, is spread over several weeks, this is your opportunity to showcase everything you’ve learned and apply it to complex, industry-relevant tasks.
- You will take two written examinations of 2.5 hours in duration.These examinations will test your core knowledge of the 14 themes in the qualification.
Any trips?
We visit local construction sites and buildings of interest. Trips will usually be organised to coincide with the colleges normal operating hours. Leaving shortly after school buses have dropped off and arriving back before school buses depart.
Are there any costs involved?
- You will need to supply your own drawing equipment such as sketch pads, pencils, fineliners, scale rulers, T-Squares and set squares, erasers, sharpeners etc.
- PPE needs to be purchased from college reprographics or can be bought elsewhere. Safety boots, hard hat and hi-viz waistcoat or jacket are needed for site visits and work placements.Approx total cost: £50
- A small charge is usually made to cover fuel costs on local free trips and site visits. To simplify this, and avoid asking for regular small payments, we ask for a £30 "float" from each student at the start of the year.
- Whilst we provide comprehensive safety training on the course, some employers will also ask for a CSCS safety card for work placements. This costs approximately £58 and includes an additional exam (not in college).
- A laptop suitable for CAD work would be useful but not compulsory for this course. https://www.cirencester.ac.uk/wp-content/uploads/filr/78325/LAPTOP REQUIREMENT FOR T LEVELS.pdf
- Contact the college if you are eligible for a student bursary and we will try to help with these costs.
Device Requirements
Windows Gaming Laptop (16GB RAM | Ryzen 5th Gen/Intel i5 12th Gen or above preferably with a GPU)
If you already own a device that meets the technical requirements of your course, you are welcome to bring it with you to college.
If not, more information on a convenient rental and help-to-buy scheme designed specifically for Cirencester College students is linked below.
FAQs
The T level is aimed at those who desire a career in the design, surveying and planning sectors of the construction industry. It can also lead to a higher education course, in topics such as architecture, architectural technology, quantity surveying, estimating, site management, project management or planning.
The T Level carries UCAS points that can be used to go to university.
Yes, and we recommend that you do. By working with someone that you have sourced you know that you can get to that placement and make the experience a positive one for you. Additionally, as a college, we'll supply support and guidance for you and the employer to make sure the employer meets the requirements of the course.
Practical elements of the course include 3D modelling, drawing, sketching, surveying, presenting and report writing.
This would be considered on a case by case basis, and there would have to be a compelling reason to study an A Level in addition to a T Level. The timetable for T levels is very full, and there is not generally time available to take an A level alongside a T level.
No, but having some previous knowledge of the industry could be advantageous.
Yes, of course, we are very flexible about this. You could move to a different T Level or even move to A Levels as long as you decide within a few weeks of starting. The official deadline is by half term, but for moving between T levels we would recommend changing within two weeks, because of the large amount of content that you would need to catch up on in your new course.
Awarding Body
Pearson
Available As
[168 UCAS pts. available]

Add to Application
What can I do after I have taken this course?
Available As
[168 UCAS pts. available]

Add to Application

DO NOT DELETE OR EDIT THIS ROW OR ITS CONTENTS
What the students say
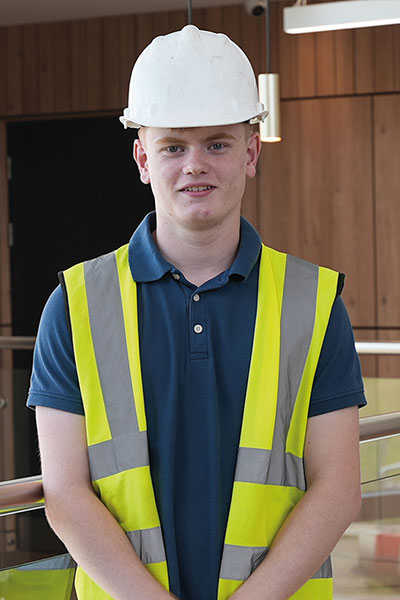
”I chose a T-level mainly because of the work placement aspect of the course. It gives you the opportunity to think about the kind of job you might want to go into afterwards when you’re still studying. I did my placement with E G Carters, a local building firm who were working on building the new College buildings. It was really good to see the theory learnt in class put into practise in the workplace, and get experience of different roles in the industry.
Archie

